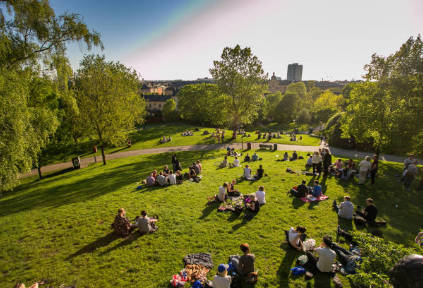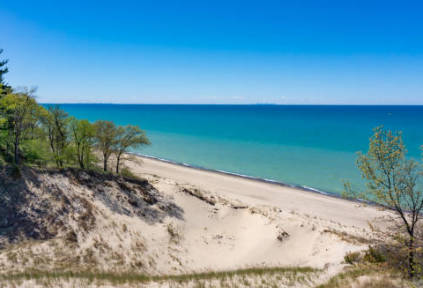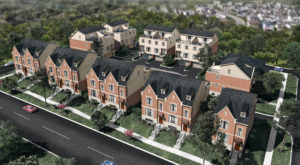Square Footage
3 Car Garage: 28′-6″ X 22′-6″ (21′-6″)
Dining Room: 12′-0″ X 13′-6″
Great Room: 12′-6″ X 21′-0″
Kitchen: 10′-6″ X 14′-0″
Breakfast Room: 13′-6″ x 14′-0″
Master Bedroom #1: 14′-6″ X 17′-0″
Bedroom #2: 12′-6″ X 13′-0″
Flex Room (Bdrm #3): 14′-6″ X 12′-0″

Floor Plan
Included Features
- 3 Bedrooms (Or Optional Study)
- 3 Car Garage
- 2 Baths
- Large Master Closet
- Spacious Kitchen open to Dining and Family Room
- Breakfast Bar Kitchen Island
- Volumne Ceiling in Family Room and Kitchen
- Covered Patio or Deck
Available Options
- Full Front Porch
- Flex Room Vaulted
- Larger Master Bath Shower
- Bedroom #1 Sliding Door
- Bedroom #2 Tray Ceiling
- Laundry Room Door
- Garage Door & Stoop
- 9′-0″ Wide Garage Door
- Covered Deck
- Exterior Fireplace

Pricing & Availability
Whether you are a young professional, a family looking to move or a retiree ready to relax in comfort and style, Silver Oaks of the Brooks at Vale Park in Valparaiso offers private custom-home living with access to nature, recreation and a city experience.
To further discuss available lots and custom-home layouts, contact Faganel Builders at (219) 265-3015 or jim@faganelbuilders.com.
* Due to our continuing efforts to improve our home plans and provide our customers with greater value, all plans, specifications and dimensions shown on this page may vary and are subject to change without notice. All customers should refer to their actual plans and specifications for detailed and final information. This webpage is only intended for information purposes.
Community Amenities
Located in the northwest corridor of Valparaiso, Silver Oaks of the Brooks at Vale Park blends the best of urban and suburban living in your own distinctive luxury home by Faganel Builders. Your home can be a single-family ranch or duplex, depending on your choice of lot and layout.
The seat of Porter County, Indiana, Valparaiso is just 55 miles southeast of Chicago with a medium-sized population of about 34,000. Faganel Builders chose Silver Oaks for developing custom homes because we recognize the city as a thriving, growing community with balanced options for retirees, families and young professionals alike.
It is an ideal location for original homes built for aging in place with upscale comfort and style. Each Faganel Builders custom home in Silver Oaks also features our Green Building Science applications such as indoor-air quality and energy-efficient ventilation inspired by University of Minnesota’s Cold Climate Housing Program. All Faganel Builders homes in Silver Oaks have a two-year complete energy guarantee.

20 city parks, including Ogden Gardens, Rogers-Lakewood Park and Valparaiso’s Central Park Plaza

Minutes away from the Indiana Dunes National Park and Indiana Dunes State Park

Proximity to multiple golf courses such as Aberdeen, Sand Creek and Whitehawk

Downtown Valparaiso dining district including The Abbey, The Blue Point Oyster Bar and the renowned Journeyman Distillery

A growing local and regional economy that includes convenient transportation to Chicago

Minutes away from Porter Hospital to the north
Having trouble opening PDFs? Download Adobe Reader here.










